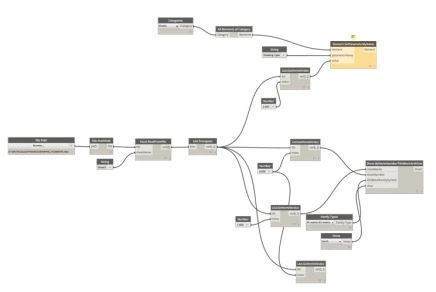Our Training Center


Our Autodesk-certified training center and TESDA Accredited programs prepares individuals and teams with industry-ready skills
Advance your skills with our hands-on training programs whether you're a beginner or a working professional. Get certified, build practical experience and job-ready skills.
Courses Offered

Revit basics typically cover the fundamental skills and concepts for using the software, including the user interface, basic design-related tasks, and how to create and manage 3D models and 2D documentation. This includes learning how to navigate the interface, perform basic design tasks like sketching, modeling, and annotating, and understanding how information is interrelated within the BIM model
Revit BASIC

This course covers modeling techniques such as parametric families, curtain walls, stairs, roofs, and site modeling with Toposolid tools. Learn to manage detailed views, schedules, and renderings, while streamlining documentation and collaborating through worksharing and integration with tools like SketchUp and Excel.
Revit ARCHITECTURE

This course covers the full workflow of structural modeling in Revit—from setting up projects and using grids and levels to modeling key elements like columns, beams, walls, slabs, and footings. You'll learn to work with structural views, apply constraints, and use Revit’s reinforcement tools to place and manage rebars in various structural components
Revit
STRUCTURE

This course covers the fundamentals of modeling and coordinating Mechanical, Electrical, Plumbing, and Fire Protection systems using Revit. Learn to set up MEPF systems, create HVAC layouts, electrical circuits, plumbing networks, and fire protection plans, all within a BIM workflow.
Revit
MEPF

Mastering Advanced Topics & Families
Mastering Dynamo: Learn to automate tasks, optimize workflows from basic scripting to advanced automation using Dynamo for Revit.